|
Carlsbad, CA May 25, 2023 — Judges for the 2023 Gold Nugget Awards have named Carlos Architects Inc. as an Award of Merit winner in its annual competition, which as the largest competition in the nation, honors architectural design and planning excellence and drawing entries from throughout the United States and internationally. Carlos Architects Inc. earned its Merit honors for 3Roots Wellness Center San Diego, CA, which was honored for Best Community Amenity. Chosen from the elite pool of Merit Award winners, Grand Award winners were announce on May 24th in Anaheim, CA. Located in San Diego, CA, the 3Roots Wellness Center innovative building design utilizes a pre-engineered superstructure clad with an energy efficient insulated metal panel which provides solar reflectivity and excellent thermal performance. The building form is simple and bold allowing the monolithic building skin to provide an easily identifiable form. Planned voids in the ‘form” allow for logical access points around the building. These voids also provide interior transparently through large fields of glazed doors and curtainwall. The singular building skin is cleverly extended to create a covered main entrance and outdoor gathering space which furnishes protection from sun and rain. The 3Roots master-planned community and the 3Roots Wellness Center offers a welcoming and dynamic presence that celebrates health, wellness and connectivity for all residents. Thank you to Gold Nuggets awards — For your wonderful recognition to those who improve our communities through exceptional concepts in design, planning and development. Owner: Mesa Canyon Community Partners, LLC (Lennar, Shea, CalWest) Architect of Record: Carlos Architects Inc. Production Architect: Andrew Carlos AIA LEED Green Associate Concept Architect: SILLMAN Interior Architect: Design Line Interiors - A DAHLIN Company General Contractor: C&S Companies Structural and Electrical Engineering: C&S Companies Mechanical and Plumbing Engineering: McParlane & Associates, Inc. Project Principal: Cory Hazlewood, DBIA Project Manager: Bryan Pickard Superintendent: Reed Stewart Project Engineer: Lorraine Hussey
0 Comments
We were asked to be an expert contributor for Redfin on factors to consider when building on a smaller lot. Maximizing living space in small coastal lots while maintaining outdoor settings can be especially challenging in coastal San Diego. The original Redfin article can be found here. Building a house from the ground up can be a difficult but extremely rewarding task. Having the ability to design everything to your exact specifications is one of the biggest draws for most people when deciding to build or not. However, sometimes design plans are hindered by a lack of space to work with. When building on a small plot of land it’s difficult to ensure that you are getting the most out of your home and your property. That’s why we’ve reached out to the experts in home design from Sacramento to New York to provide you with ways to optimize the design and layout of your home when working with limited space. Have a project program at the ready The Project Program is the heart of every design, and all the more critical for projects with a limited lot size. The project program is simply a list of wants, needs and priorities; a tailored road map for the project and design solution. An efficient and well-vetted program will allow for all the essential design elements to be captured while weeding-out the non-essential. You can also combine circulation paths wherever possible to reduce wasted space. Circulation is necessary in every space to get from one area to another and can affect usable living areas if not carefully considered in the overall design solution. Employing Open living and Flexible living plans are good ways to reduce circulation paths. – Carlos Architects Emphasize fluidity between indoor and outdoor To optimize space one of the best design strategies is to create indoor/outdoor spaces that expand the usable area with areas like courtyards, patios, and decks. Another key approach is to limit the number of internal walls to create a wide-open space that has an open feel optimally directly connected to the outdoors. Using a lot of glass strategically placed to focus views creates abundant natural light and makes constrained spaces feel larger and more open. – Re- Architecture Having worked in Venice and other locations with small challenging lots for the last 37 years, I have found creative ways to maximize the sense of space within a limited space. Blur the defined boundaries of interior and exterior spaces to bring the exterior inside and the exterior out to maximize space. Using the same materials on the ground plane both in and out is one way to expand limited interior space. I tend to prefer higher volumes of space if you are confined with limited space in the floor plan and to maximize natural light to help spaces feel lighter and larger. – David Hertz Architects Design with dual-purpose in mind In order to make the most of a small space, first, adopt a loose fit for the program by creating flexible spaces with openness and connectivity between them and allow functions to overlap between one space and another. Second, embrace the site by strategically opening up to the outdoors with the careful placement of doors and windows, which can perceptually increase the size of a space. Third, consolidate circulation and back-of-house spaces to minimize or eliminate corridors and carefully integrate stairs, bathrooms, and storage. – MF Architecture Prioritize open but dedicated spaces Many people think that opening up all of our spaces is a way to make limited space feel more unlimited. However, when we do that, it converts what might have been multiple rooms into one large room. This reduces the sense of separateness that we often seek in spaces that differ from one another in use and activity. More times than not, we end up continuing to create even more spaces that are large and open, connected to other spaces that are large and open, to compensate for the sense of separateness that we lost when opening everything up in the first place. Our way of combating that is to open things up mostlybut not all the way, thereby creating open but distinct spaces wherein distinct activities can happen. The end result combines the benefits of seeing activities sometimes two or even three zones away while maintaining a sense of separateness where we happen to be sitting. In this way, we avoid needing to build more than the limits with which we are living. – Webber + Studio Get creative with storage When building for maximum efficiency on a small lot, be aware of every little space-saving technique. Use space under stairs for a powder room or pantry, or don’t have a room dedicated to a pantry at all and use cabinetry for a pantry. Tailor your inside spaces to the furniture you have or plan to use so not a single square inch of space is wasted. Use your outdoor spaces as outdoor rooms to further minimize the living, dining or kitchen. – Element 5 Architecture Let there be light Maximize light, not only with more windows but also incorporate light colors and materials throughout your home; it will make everything feel bigger and more spacious. Lighter, brighter hues and glass-based tiles are more reflective, which can make your space appear open and airy, as opposed to dark colors that tend to absorb natural light. – Roomored Avoid basements Where possible, avoid basements. Homes with no basements aid a better quality of life and help you stay connected with the outdoors. Also, remember to research the local zoning laws on how to maximize your yard space or increase the height of the structure beyond what is allowed. – PMPC Architects
Get everyone involved To start, determine WHO is making decisions and be consistent about it. If you and your spouse are making decisions, great. If you, your spouse, and your soon to be live-in-parents are making decisions, fantastic. Just decide and consistently have everyone involved start to finish. This will avoid expensive rounds of revisiting things already cut from the project scope. – Wascha Studios Know Thyself: Tell your Architect how you spend your time, what are your rituals, who you hang-out with. Every space needs a purpose. If you don’t use a dining room, don’t have one. But will your living room area be large enough if you wanted to set up a temporary table? Another thing to consider is where windows will be located. Sometimes that big window is great to extend your space, but be sure to keep privacy in mind. Will you need to cover it with window treatments, or how will that window get cleaned? We like to locate windows where they can expand the indoor to the outdoors, and yet provide privacy. – TAC Studios Written by: Mike Cahill Mike is part of the Content Marketing team and enjoys applying market insights to provide valuable content on all things real estate. Mike's dream home would be mid-century modern style near the water. Our CFO discusses what business owners will no longer take for granted after the Corona Virus4/3/2020 When asked the question, "What as a business owner you will no longer take for granted, both personally and for the business?" Jennifer Carlos responded to Julie Austin with Create For Cash: One of the things I personally will not take for granted is "The flexibility and ability to travel. As a business owner, you are no longer tied to vacation requests for time off or an inability to take work with you. We have a dedicated team in place, the technology to work from any location and can finally travel when the itch hits…until Corona Virus. As the corona virus numbers go up, that dream vacation slips farther away."
We at Carlos Architects are accustomed to working remotely, but we miss the face to face interactions that we love with our clients who often become friends. Jennifer responds, "Secondly, concept delivery is not the same. So much communication is lost online. Two dimensional images, budgets and even spacial references in the design industry can be difficult to convey through technology. While we are accustomed to using every tool available for remote project delivery, it won’t ever be a true replacement for a face to face client to architect interview. “ We remain committed to doing all we can to deliver stunning projects while socially distancing and doing our part to slow the spread of COVID 19. But in this age of pandemic, we can't help but look forward to being able to meet with our clients face to face again. Read more of the story here: https://createforcash.com/covid-19-business-owners/ We are pleased to be featured by Home Builder Digest as a "Best Residential Architect". Thanks for the feature! (Photo by Ian Patzke)
Hart Residence - Encinitas, California Q: Why did you decide to improve your home?
|
Design Blogandrew carlos | architect Archives
May 2023
Categories
All
|
Carlos Architects, Inc. All rights reserved. 760.579.3996 [email protected]
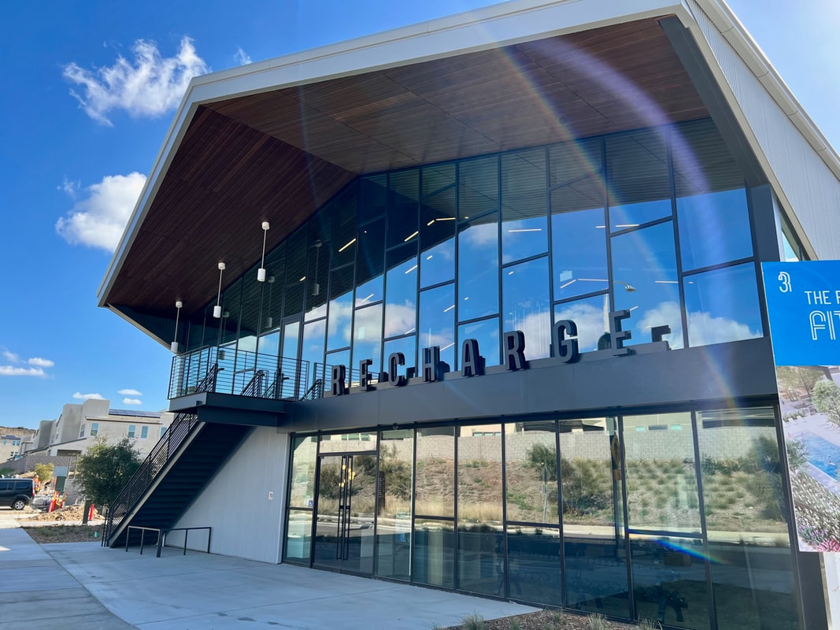

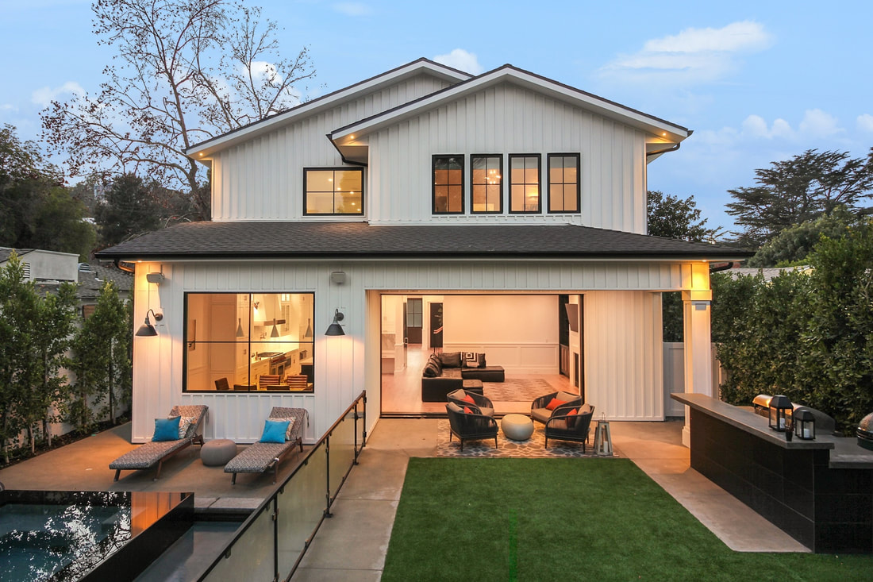
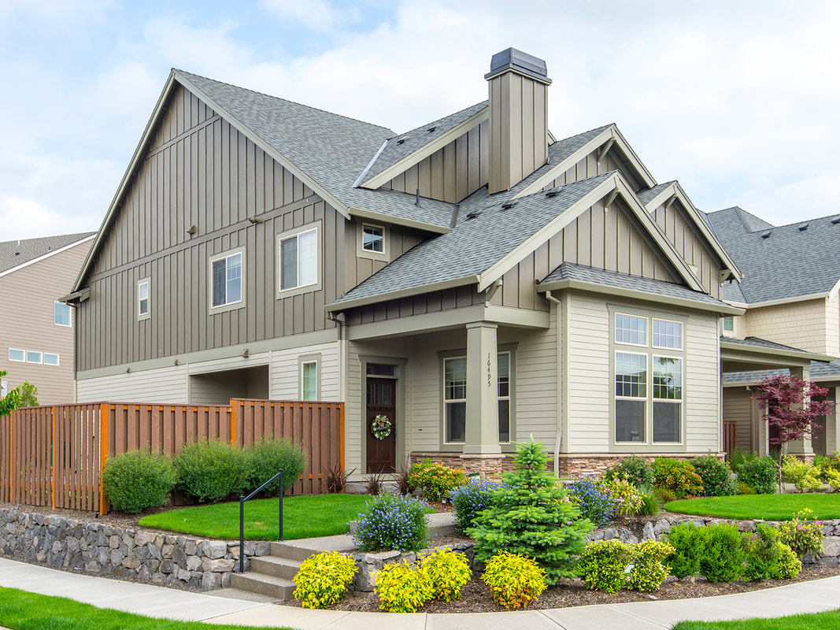
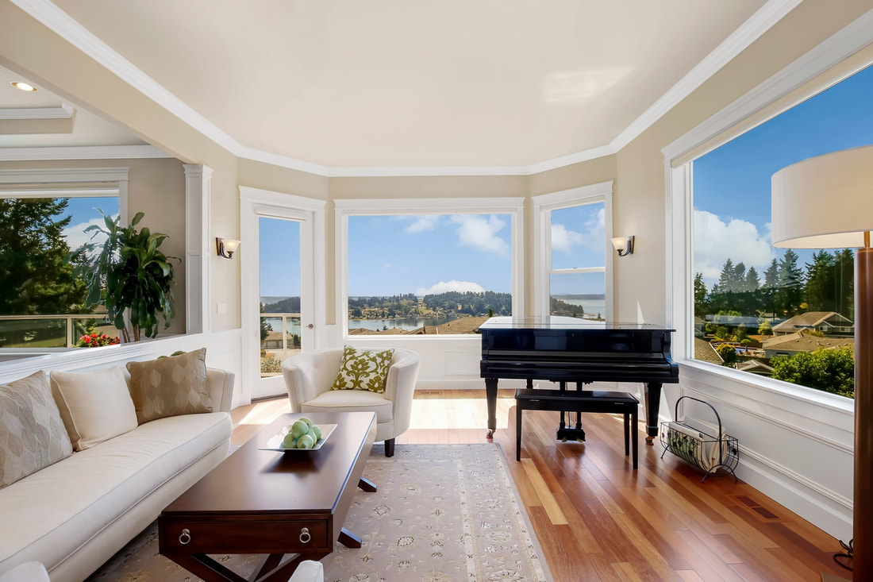

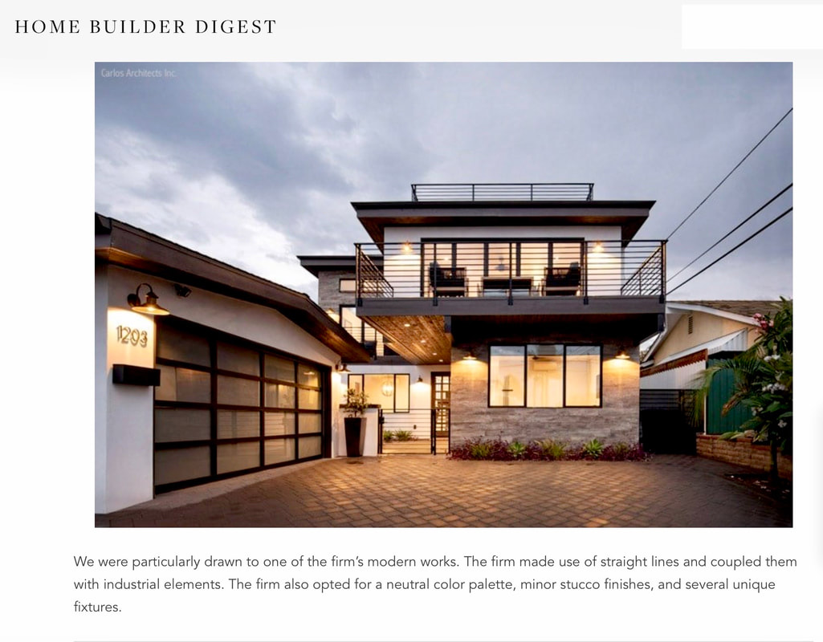
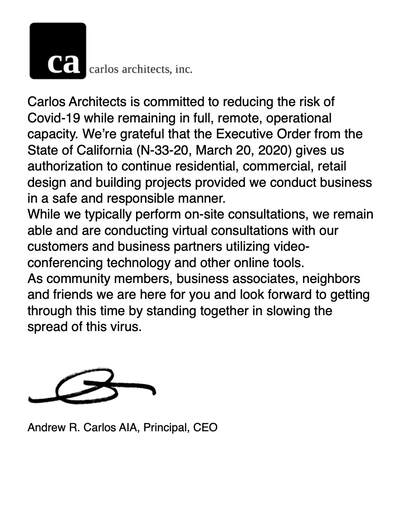
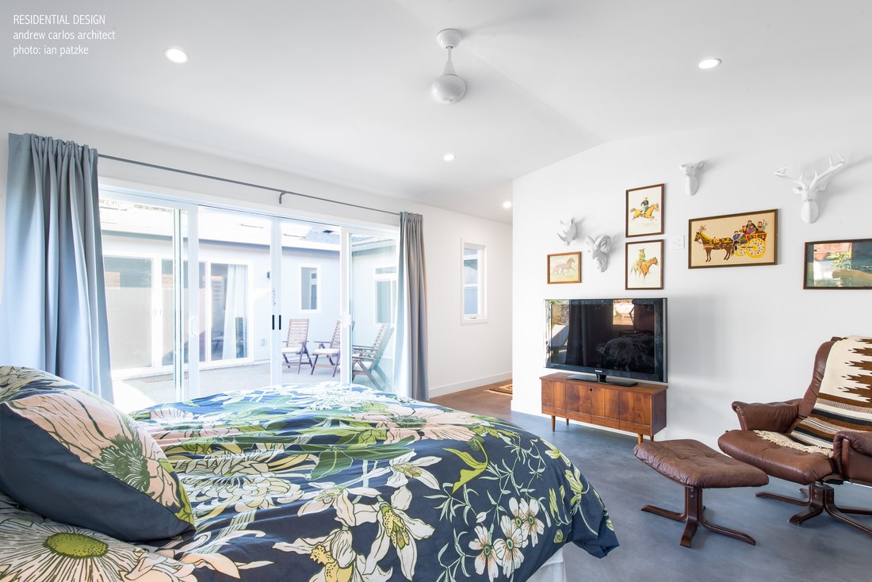
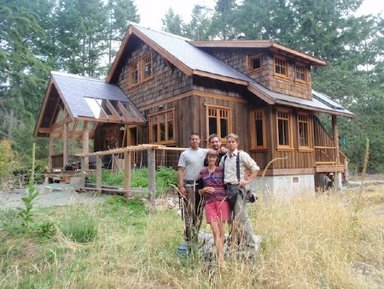
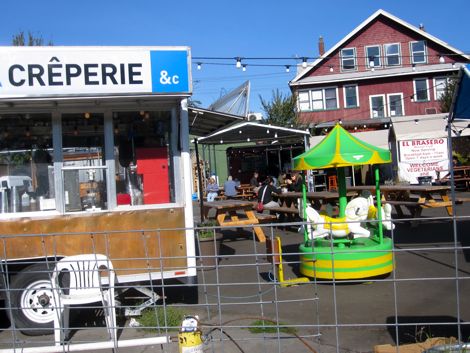

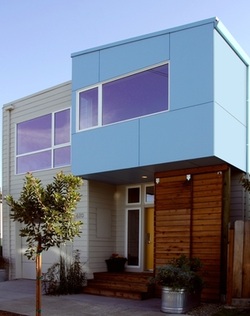
 RSS Feed
RSS Feed